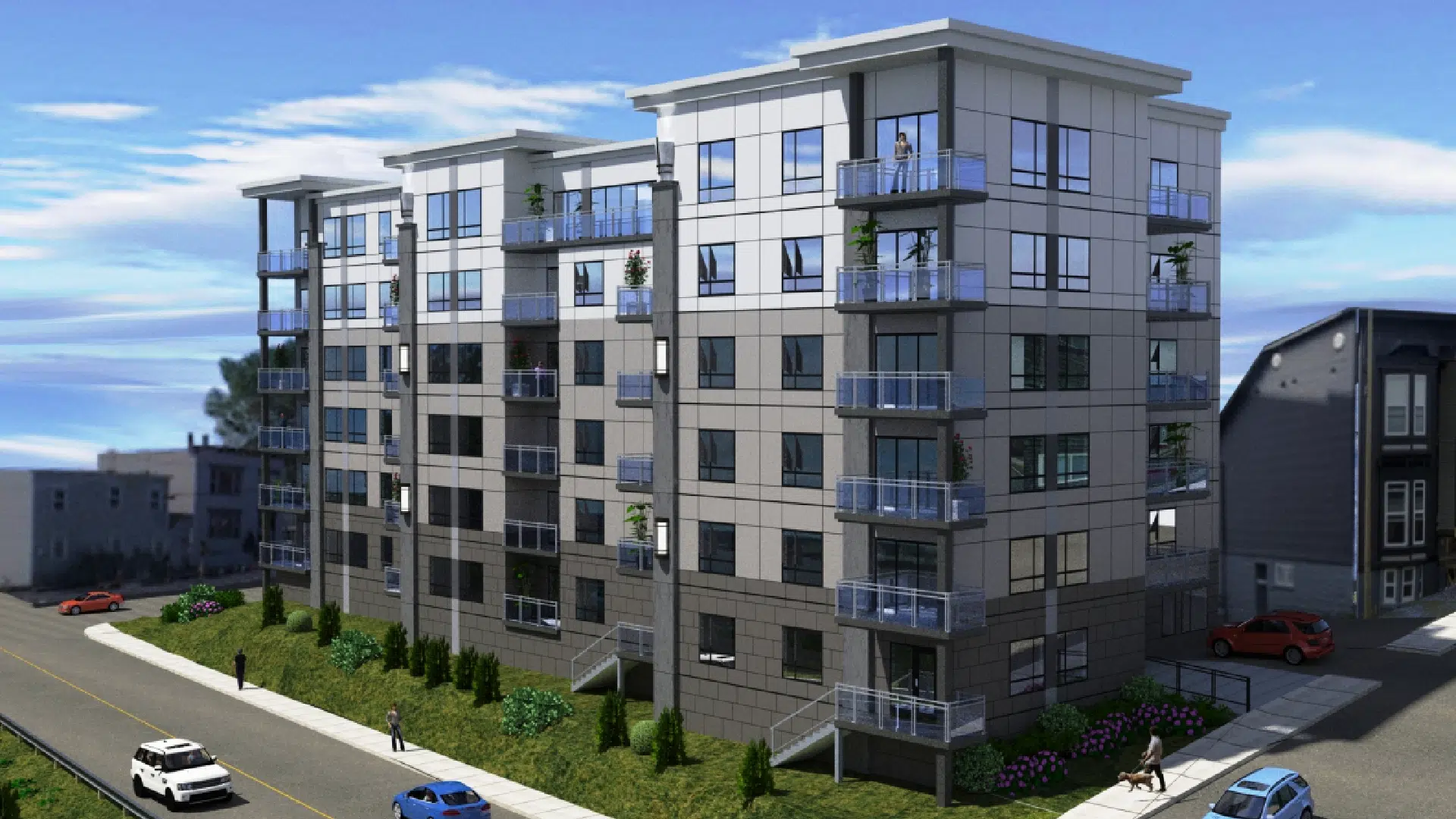A proposed 35-unit development at 166 Leinster Street is headed to Saint John council for a public hearing.
The city’s Planning Advisory Committee put its unanimous support behind the project during a meeting last week.
Jennifer Brown, a community planner with Dillon Consulting, said the six-storey building will include six one-bedroom units and 29 two-bedroom units.
“The proposal includes 15 underground parking spots as well as three surface parking spots,” Brown told PAC members. “There’s also bicycle parking provided underground and a fitness room on the first floor.”
The applicant, Comeau MacKenzie Architecture, is seeking a zoning bylaw amendment along with a number of variances for the property, which is bound by Leinster, Princess and Crown streets.
The proposal requires an amendment to the Central Peninsula Height Map to increase the maximum building height at the site from 14 metres to 20.6 metres.
In addition, the applicant is seeking approval to remove the usual three-metre façade step back at the 14-metre elevation of the building.
Peter Mackenzie, speaking on behalf of the applicant, was asked if they considered a proposal where a step back variance would not be required.
“It’s just such a limited area of the lot itself that to provide a three-metre or even a 2.4-metre variance would render the floor area to usable area on those top two floors as untenable,” said Mackenzie.
The Planning Advisory Committee received one letter from an area resident, who said he is supportive of the project but objects to the height variance.
Speaking as someone who has invested recently in property uptown including several thousand dollars on a deck for a view of the water, this will potentially impair my view and that of other people who have invested in their properties to take advantage of the wonderful views offered from the uptown peninsula,” John Simon wrote in a letter to the committee.
Committee members have sent the matter to Common Council, which will hold a public hearing on Jan. 10, 2022.








