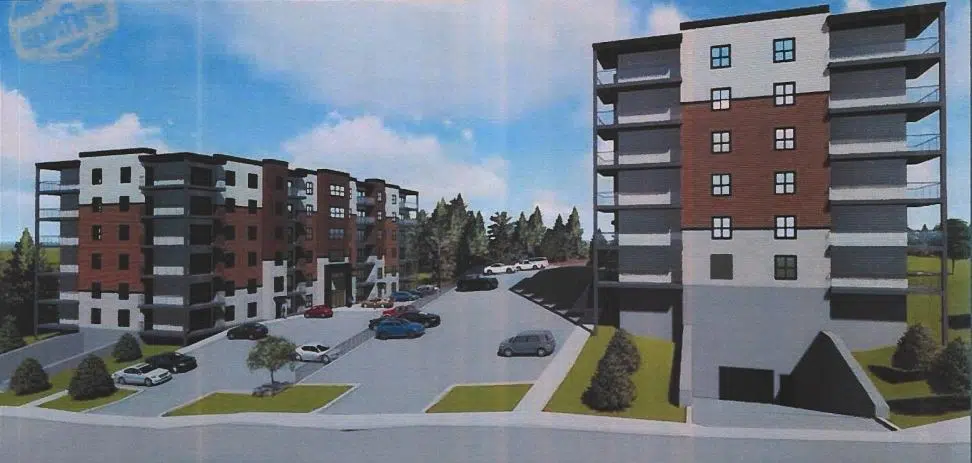Councillors in Rothesay have turned down a proposed 96-unit development, with one of their biggest concerns being its size.
On Monday, council voted against first and second reading of a rezoning request for the proposed Holland Hills development.
The project would have seen two six-storey buildings, with 48 units each, built on land located off Holland Drive in the heart of the town.
Deputy Mayor Matt Alexander said his main concern was the height of the buildings and how they would impact neighbouring residents.
“I kind of believe that it will impact the loss of privacy to adjacent residents,” said Alexander, noting the development would be the tallest in the town.
“I believe that allowing six-storey buildings to be built within the existing developed areas of the town will set a precedent and I fear that other developers would start lining up for projects that they have to try and build up to six storeys.”
The deputy mayor said he feels projects of this size belong in the town’s secondary planning area, where there would be a fresh slate of development.
Alexander said he also believes the project would present “some unique challenges” from a firefighting perspective.
The chief of the Kennebecasis Valley Fire Department, which serves Rothesay and Quispamsis, provided his input during the public hearing phase in November.
Bill Ireland said the department faces challenges when responding to fires in mid-rise buildings, including a lack of deployment resources on the initial response, and difficulty moving personnel and equipment vertically to the fire area.
“The additional building height associated with this proposal exacerbates these challenges,” Ireland wrote in a report.
But he also noted that newly constructed mid-rise buildings are inherently safe and have fire protection systems installed to comply with the National Building Code.
Ireland recommended a series of additional fire protection requirements which are usually only required for taller buildings, such as ensuring that all elevators have manual emergency recall, and that the buildings are designed to include a means of venting smoke from each floor to help with firefighting efforts.
Mayor Nancy Grant said while she agrees with the need for more diverse housing in the town, she too has concerns about the size of this particular project.
“I believe this development could set a precedent and open up Rothesay to being a high-rise community and I don’t know if that’s something that we want.”
Coun. Helen Boyle said she thinks the building is “way too big” and that a four-storey development would be large enough.
“I just think it’s a bad idea if we allow this. Rothesay’s gonna look like downtown Toronto if we let this one go,” said Boyle.
Councillors also raised concerns about the extra traffic that would be routed through a neighbourhood of predominantly single-family homes — an issue that was brought up frequently during last month’s public hearing.
The plans showed Chapel Road being extended to the development site, which meant all traffic to and from the buildings would have been channelled along Chapel Road to the Marr Road intersection.
A traffic study found that while the proposed development would generate 522 daily trips, the intersection would remain below capacity and continue to perform efficiently overall.
The developers had agreed to help pay for traffic signals at the Chapel Road and Marr Road intersection if was is something the town wants to explore.
Andrew Baskin, one of the developers involved in the project, said he was “heartbroken” and “railroaded” by council’s decision, especially since the Planning Advisory Committee unanimously endorsed it last week.
Baskin will have to wait a year before resubmitting a rezoning application for the site unless it is “significantly” different from the one that was rejected.








