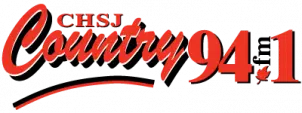Saint John city staff have been busy updating certain zoning bylaws.
On Monday, Common Council heard from staff regarding zoning bylaw housekeeping amendments.
“The intent focuses on four key areas. One is streamlining approvals, reducing red tape for applicants, reducing the number of variances that staff have to process, We’re also looking to incorporate trends that we see in other municipalities across Canada,” said Mark Reade, senior planner for the city.
One proposal includes eliminating minimum unit sizes in multi-unit dwellings to help promote affordability and allow shelters and transition houses in more zones throughout the city.
“What we’re proposing is some changes that allow for the side and rear facades to be changed to provide for additional exterior entrances, and what this does is allow for the retention of the built form of our larger and older housing stock in these areas,” said Reade.
Other amendments include adjusting the minimum building height for the city’s park zone, aligning barrier-free parking requirements with provincial regulations, eliminating the minimum gross floor area requirement for main buildings and increasing the maximum floor area of garden suites from 70 square metres to 75 square metres.
You can view the full report to council by clicking here.








